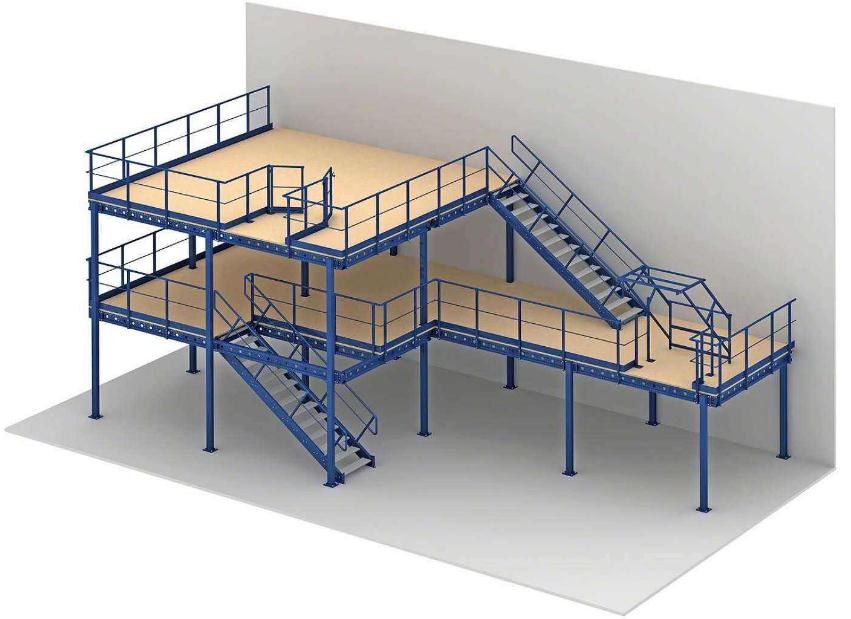
1、 Structure of attic shelf
1. The overall structure of the attic shelf is assembled without on-site welding, which is beautiful and generous as a whole. Compared with concrete structure or section steel structure, because the ground floor shelf itself plays the supporting role of the upper floor, it has the advantages of low cost and high space utilization.
2. The attic shelf panel has flat plate, checkered steel plate, punched steel plate and other varieties to meet the different use requirements of fire prevention, ventilation, lighting and so on. Forklift, hydraulic lifting platform, cargo elevator and other methods can be selected for the upper and lower floors of goods; The transportation of goods on the same floor is usually completed by small trolleys.
3. Attic shelves usually have a bearing capacity of 300kg ~ 1000kg / m2, and round pipes with strong bearing capacity and less steel consumption shall be selected for columns; The primary and secondary beams can select the most economical and reasonable H-section steel in steel structure engineering and the special steel platform C-shaped cold-formed beam developed by Saxony company according to the bearing needs.
4. The attic shelf floor panel adopts Saxony special C-type cold-formed checkered steel plate or hollow board. It adopts gusset plate structure and is fixed with the primary and secondary beams. The whole platform structure has strong integrity. Different floor panels can be selected according to actual needs to meet the requirements of fire fighting, dust prevention and small parts falling. Lighting system can also be configured under the floor as required.
2、 Characteristics of attic shelves
1. Storage height to increase space utilization; Suitable for manual access of various goods; General attic shelves are divided into 2-3 floors, with a load of 300 to 1000kg / square meter; The cross beam of each floor is generally 500kg, and the manual tools are placed on each floor; The goods on the shelves on the 2nd-3rd floors are generally placed on the beam of 300kg on each floor, and the walking tools are mostly manual carts.
2. Transportation means between buildings: lifting platform, elevator, conveyor belt or forklift; The cargo passage usually needs additional facilities: self-locking, electrical lighting, fire prevention, etc; Simple installation, professional installation instructions.
3. The attic shelf floor panel adopts special C-type cold-formed checkered steel plate or hollow board, adopts gusset plate structure, and is fixed with the primary and secondary beams. The whole platform structure has strong integrity. Different floor panels can be selected according to actual needs to meet the requirements of fire fighting, dust prevention and small parts falling.
Scope of application:
If the storage or logistics center has the following characteristics, the attic shelf system can be considered:
1. The quantity of goods stored is large and there are many kinds of goods, mainly manual pickup;
2. The storage and logistics center urgently needs to increase the number of storage spaces or require a certain storage capacity;
3. Logistics efficiency requires a high level.
4. The available clear height of the warehouse is relatively high, and the range from 4.2m to 6.5m is Zuijia